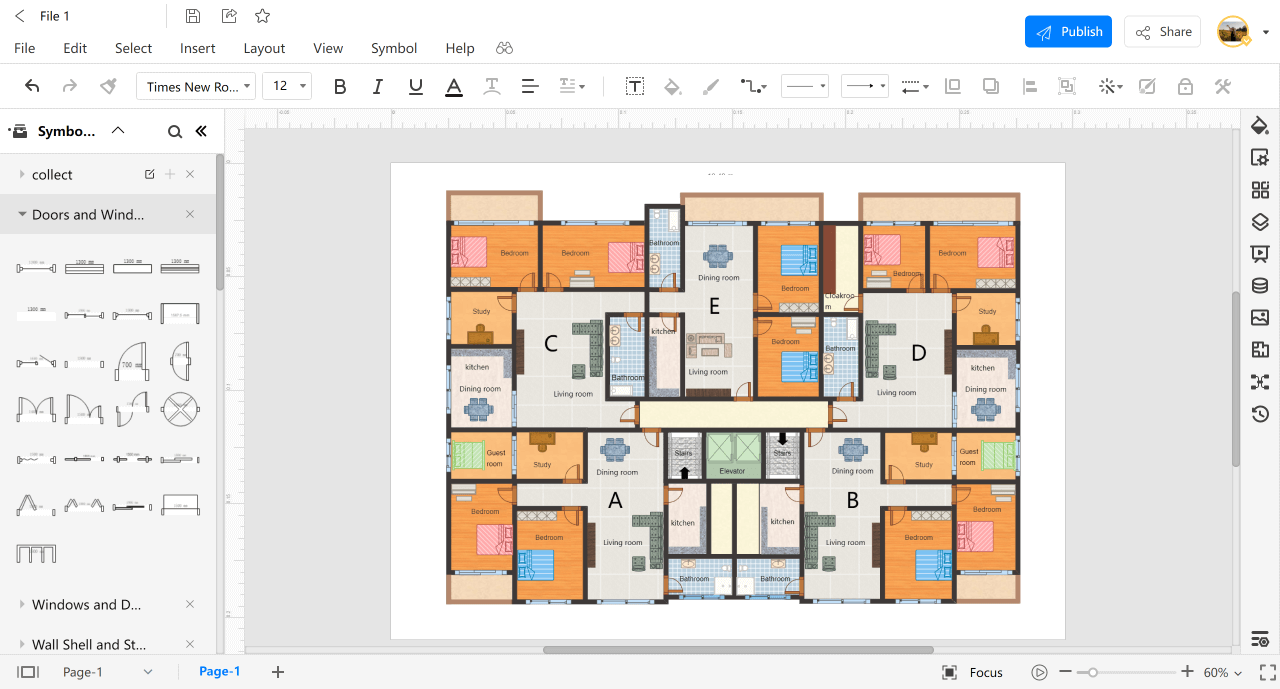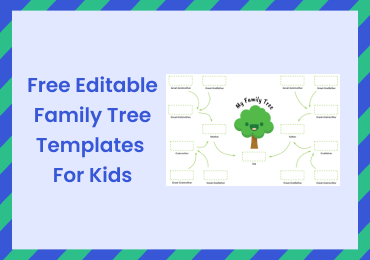Free Editable Apartment Floor Plans
1. What is an Apartment Floor Plan?
An apartment floor plan is a visual layout of a house from an aerial perspective; it provides a bird's eye view of the entire apartment. The apartment floor plan includes vital features like walls, windows, doors, floors, stairs, furniture, fixtures, appliances and balconies, etc. Floor plans help clients understand your ideas before the construction of the apartment begins. Creating a precise layout helps prevent misunderstandings with the buyers, which is key to closing contracts quickly. There are some essential things to consider when designing a floor plan for an apartment.
Ideal Layout
Before designing a floor plan, it's crucial to make a perfect layout to consider what your client wants, his demands, and what he would love to buy, and then adapt those functional and practical considerations. Also, make sure that bedrooms should be far from entertaining spots, Bathrooms should not face the dining or living rooms, and most people would like Open Kitchen to the dining or living rooms so that the cook can interact with guests and keep an eye on the kids playing.
Budget
If you are not planning for the expenses and your budget, you are likely to overspend, or your construction will face a long holdup in the future. Prepare a budget and then stick with it; keep your floor simple and less costly with a low budget. You can keep your floor plan more fancy and luxurious with a high budget.
Size
Your size of the house depends on your budget and, most importantly, the size of the family. Prepare answers for some questions like, how many rooms do you need? How many floors are required? Do you need a garden or a balcony? In this way, you will determine the size of the house you want, considering your budget.
Versatility
When designing the Floor plan of an apartment, make sure that some rooms are constructed so that they can be used for multiple purposes. For instance, the guest room can easily be converted into an office or a study.
Lifestyle
You need to consider the lifestyle of the person for whom you are designing a floor plan, whether it's you or your client. You may need a dedicated office with several shelves or cabinets on the wall and electrical outlets if you work from home. If you are a cozy person, you might design your home comfortable, noiseless and warm, or if you love entertainment, make sure that there is an exemplary flow from the kitchen to the living room.
2. Apartment Floor Plan Ideas
Let's explore some of the apartment floor plan ideas that will assist you in making an exemplary floor plan for your home.
Example 1: Apartment Floor Plan
This is an ideal floor plan for a large and luxurious apartment. The Apartment has five flats for five families in it. Apartments A and B are designed on the same floor plan with two bedrooms, one guest room, a study, combined dining and living rooms, and a bathroom. Apartments C and D are also designed on the same floor plan with two bedrooms, a study, an open kitchen with a dining room, a separate living room, and a bathroom. Apartment E seems to be designed for a small family with two bedrooms, one with an attached bathroom, a cloakroom, combined dining and living room, kitchen, and another bathroom in front of the kitchen.
Example 2: Studio Apartment Floor Plan
This is a studio apartment floor plan. The floor plan is designed perfectly for small families like newlyweds, couples, or a bachelor. The floor plan is self-contained and efficient. Here the bedroom, living room, dining, and kitchen are combined into a single room. There is a separate bathroom and washing area. A closet is also present in the apartment floor plan. This floor plan is ideal for bachelors who have shifted to different states for their high schools or college.
Example 3: 1 Bedroom Apartment Floor Plan
This is a floor plan for a one-bedroom apartment, ideal for a family with two members only. A single person like a bachelor, working man, or woman employed in a different city can also purchase it. The floor plan includes a large bedroom with a closet, separate bath and laundry areas, an open kitchen, and a cozy living area. The main entrance is right beside the kitchen.
Example 4: 2 Bedroom Apartment Floor Plan
This is the floor plan for a large apartment designed for families having two to four members. The apartment floor plan includes one main bedroom with a master bath and a closet beside the bath. There is another bedroom with a closet area. Living or the dining area is perfect for spending quality time with family or the guests; an open kitchen flows to the living or dining area. There is a separate laundry area on the right side of the kitchen. On the left side, the apartment entrance exists and a closet for shoes, boots, and coats, besides the closet is another bathroom.
Example 5: 3 Bedroom Apartment Floor Plan
This is the 3-bedroom apartment floor plan; the apartment is large enough to cater to a family with 5-6 people. On the house's main entrance, there is a beautiful patio or a wooden deck, which increases the house's beauty. There is a large living area flowing to the kitchen; there is a pantry in the kitchen, the kitchen is open flowing to the dining area, the dining area has washing space, and besides that, there exists another gate of the house. The bedroom on the left of the entrance has a closet, and there is also a bathroom at the door of the bedroom; there is also a space for some furniture and coats alongside the Bedroom. The two bedrooms on the right side of the entrance have a closet and separate bathroom.
Example 6: Garage Apartment Floor Plan
This is a garage apartment floor plan; the apartment has a separate garage; let's look into the apartment's floor planning first. There are two bedrooms on the left side of the entrance; the bedrooms have a closet. A separate bathroom is in between the bathrooms. There is a large living area with an open kitchen; besides the kitchen, there is a separate laundry and washing area. On the main entrance, there is a beautiful balcony. At the backside of the house, there is an oversized garage of the same size as the house. Two cars can easily be parked at the Garage. There are three garage doors for letting in and out the car; there are two more doors for the persons. The Garage also includes the storeroom.
Example 7: Small House with Loft Bedroom Plan
This is the loft bedroom-style apartment. There is a dining room and living room at the main entrance, which flows to the kitchen; besides the kitchen, there is a bedroom with an attached bathroom. On the right side of the house, there is another bedroom, at the entrance of the door, there is a separate bath, and there is a staircase which takes you to another loft bedroom above, below the loft bedroom, there is another large living area. This kind of apartment is fit for families having four to five members, as a couple with two or three kids.
Example 8: FRIENDS Apartment Floor Plan (The TV Show)
This is the apartment floor plan of a famous American television sitcom, "FRIENDS"., which was aired on NBC from September 22, 1994, to May 6, 2004, lasting ten seasons. There are two apartments, apartment "19" is of Chandler and Joey and apartment "20" is of Monica and Rachel. This luxurious apartment is situated at 90 Bedford Street, New York, USA. The floor plan of both apartments includes two bedrooms, a large living room with a dining area with an open kitchen, and separate baths and washing area.
Example 9: Luxury Apartment Floor Plan
This is a luxury apartment floor plan; the floor plan includes two master bedrooms and one-bedroom; the two master bedrooms flow to a beautiful balcony, a great place to spend quality time with family. The bedrooms also include large closets for all kinds of stuff. The balcony opens in the dining and living area with an open American kitchen. There are baths plus washrooms on the left and right sides of the living room, and there is also another bedroom on the right side. Besides the kitchen, there is the main entrance of the house. This kind of apartment is elegant, comfy, and fit for families having four to five members.
3. Online Apartment Floor Plan Maker
Designing an apartment floor plan might sound challenging, but it's not. With complete knowledge about floor planning and the right diagramming software like EdrawMax Online , one can easily design a floor plan for his apartment or a client. EdrawMax is a powerful tool that will assist you in creating modern floor plans even if you don't have any prior experience of designing, as the software offers an easy-to-use interface. You can either make a floor plan from scratch or use a template from its powerful Templates Community to save time and effort. With the simple drag-and-drop method and the customization tools, EdrawMax Online is great. The software supports team collaboration to design a floor plan with your client on board with you. Once the floor plan is designed, you can print it, share it and download it in multiple formats.

4. Key Takeaways
Floor plans are used to build the interior of a well-furnished room. The main objective of having a room plan on hand is to save time and accomplish tasks quickly. The work becomes more manageable with an online diagramming tool like EdrawMax, which provides a user-friendly experience by pre-designed templates that designers can utilize and modify to meet their needs. Finally, EdrawMax Online is a simple-to-use diagramming tool that makes creating floor plans and other visualizations a breeze. It also comes with many pre-built templates that you can use for free or share with others.


















