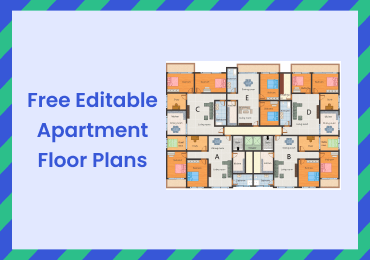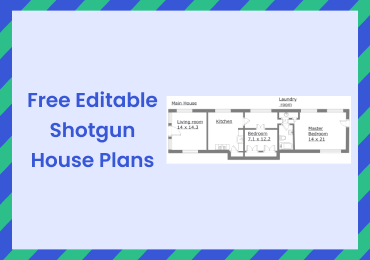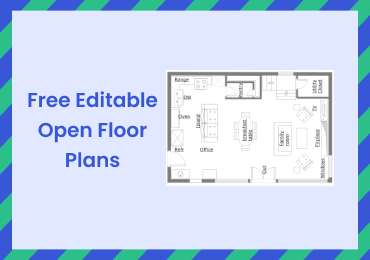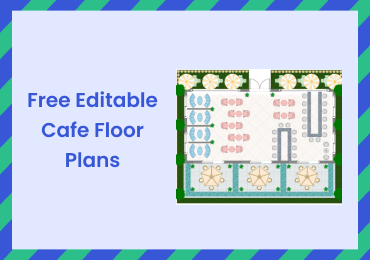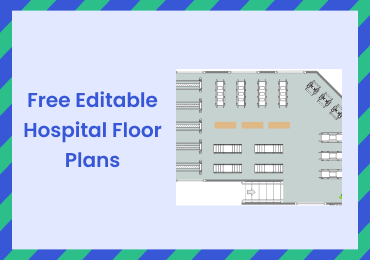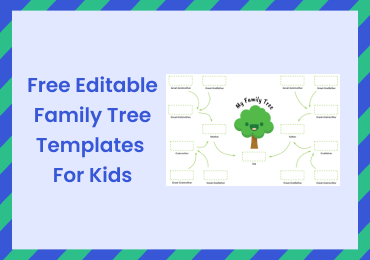Free Editable Warehouse Layouts
Your best resource to design free editable warehouse layouts with EdrawMax. Making a floor plan has never been this easy. Just design, print, share, and download.
1. What is a Warehouse Layout?
The layout of the warehouse is a visual representation of the physical space. It can help you understand the interior and exterior of the warehouse. A well-executed layout ensures efficient workflow, low operational costs, and workers' safety. Warehouse layouts are an excellent choice for all types of warehouses regardless of their shape, size, and flow. It is a foolproof plan to organize the loading and unloading area, reception area, storage space, picking, and dispatch area.
When it comes to warehouse layout, there is no one-size-fits-all. But the primary purpose of the warehouse is to utilize the space and get a smooth flow of the inventory. Here are some practical ways to design an ideal warehouse layout that is just right for your or your client's business.
#1 Purpose of the Warehouse
It is crucial to define the purpose of the warehouse before designing the layout. It should clearly state whether you want more storage space or improve your workflow. Your warehouse needs a time-efficient in and out inventory system or wants a lower operational cost.
#2 Map Out the Space
You don't want to make any mistakes with your warehouse space floor measurement before the layout. It will have all the areas marked out for each workstation, smooth workflow, and enough walking space.
#3 Accessibility
Your warehouse layout should have easy access to all the products and areas of the facility. Ready to deliver products should be picked without moving the other products and packages every time.
#4 Equipment Used
The equipment storage area will also be added to the warehouse plan. Although some of the equipment used in the warehouse is the same, some may vary in quantity and size.
#6 Labour and Budget
Depending on the floor space, a comprehensive layout might be expensive. But you should choose a cost-effective plan. Once the warehouse layout is in place, you can efficiently estimate the cost of labor to handle the inventory.
#7 Flow
There are three different layouts for warehouse workflow described below. You should choose what is aligned with your business requirements.
- U-shaped: Used for warehouses of all types.
- I-shaped: Used for high volume spaces.
- L-shape: Used for warehouses with a lot of storage needs.
#8 Future Changes
The layout of the warehouse should always take into consideration the future changes your business might experience. In case of growth, your space should still be utilized most effectively. It should have extra space to promptly handle production, storage volumes, and end-user delivery.
2. Warehouse Layout Examples
Here are a few warehouse layout design examples of planning out your warehouse floor. The mentioned above tips are ideal for achieving your business goals and optimizing your warehouse space most effectively.
Example 1: Warehouse Layout
This simple warehouse layout shows all the essential areas a warehouse cannot function without. The design outlines meeting rooms, fabric storage areas, bathrooms, private offices, loading docs, kitchenette, and entry points. All warehouses have a different floor plan, but this one conveniently marks out the space that separates all the areas. Such layouts give a precise idea of what you can expect your warehouse to look after the plan. This layout can be tweaked many times as per your choice.
Example 2: Warehouse Floor Plan
This floor plan is also for a warehouse mapping out all the essential areas. It's specifically for the floor-covered area of 44*26.8. Like any other company's warehouse floor plan design, even this one shows bedroom #1 of size 11.11*12.8, bedroom #2 of size 9.6*12.8, bedroom #3 of size 10.2*10.4, dining area, kitchen area, living room, bathroom portions, and more. With a floor plan, big or small, you can always be creative as per your convenience and budget.
Example 3: Warehouse Layout Design
This warehouse layout design is just for you if you want to see hows all the resources and their specific areas are assigned will look in reality. It shows the inventory flow from the receiving goods to the storage, loading, and shipping out of the warehouse. This is a perfect layout that also considers all the equipment, labor, machinery used, and their standing points. A well-planned design can be executed simply and beautifully. It's always wise to get your imagination to design before execution.
Example 4: Simple Warehouse Layout
This simple warehouse layout shows the inventory flow from goods coming in and going out ready for shipment. It shows all the workstation areas and the equipment used in this particular warehouse for uninterrupted flow. The way your warehouse is designed directly impacts the outcome and productivity in the future. Your warehouse should be designed that can streamline operations and reduce costs. A logical sequence while planning the layout can create avoid confusion and miscommunication.
Example 5: Small Warehouse Floor Plan
A small warehouse floor plan is all about space management while including all the necessary equipment such as lighting, rooms, workstations, furniture, etc. The floor plan usually shows the areas of the warehouse and how all these areas can be integrated to be in total sync. It is crucial to develop the flow that can boost productivity and ensure on-time delivery with minimal cost. The interior design of the warehouse should complement all the everyday business activities that can take place smoothly.
Example 6: U Shaped Warehouse Layout
This U-shaped warehouse house shows goods coming in, a storage area, work in progress workstations, offices, and a separate area for quality control. A U-shaped warehouse layout is ideal for any type of warehouse. It is an essential mapping structure used to outline the floor plan. Designing a layout gives you a fair idea of what will work best for your business. You can edit anything that doesn't seem right and always add more features to achieve a smooth working flow.
3. Online Warehouse Layout Maker
Designing a warehouse layout is not difficult anymore. It is hassle-free with an online warehouse layout maker. You can use EdrawMax Online even as a beginner. It is a user-friendly tool that helps you create layouts aligned with your business needs. It also has free templates and symbols for warehouse layout makers that the designers can modify and use per their requirements. A resource center is also available for the user to connect in case of any problem working on the tool. Use EdrawMax online to create your floor plans without effort. Grab a template today or choose one from Templates Community and customization as per your taste.
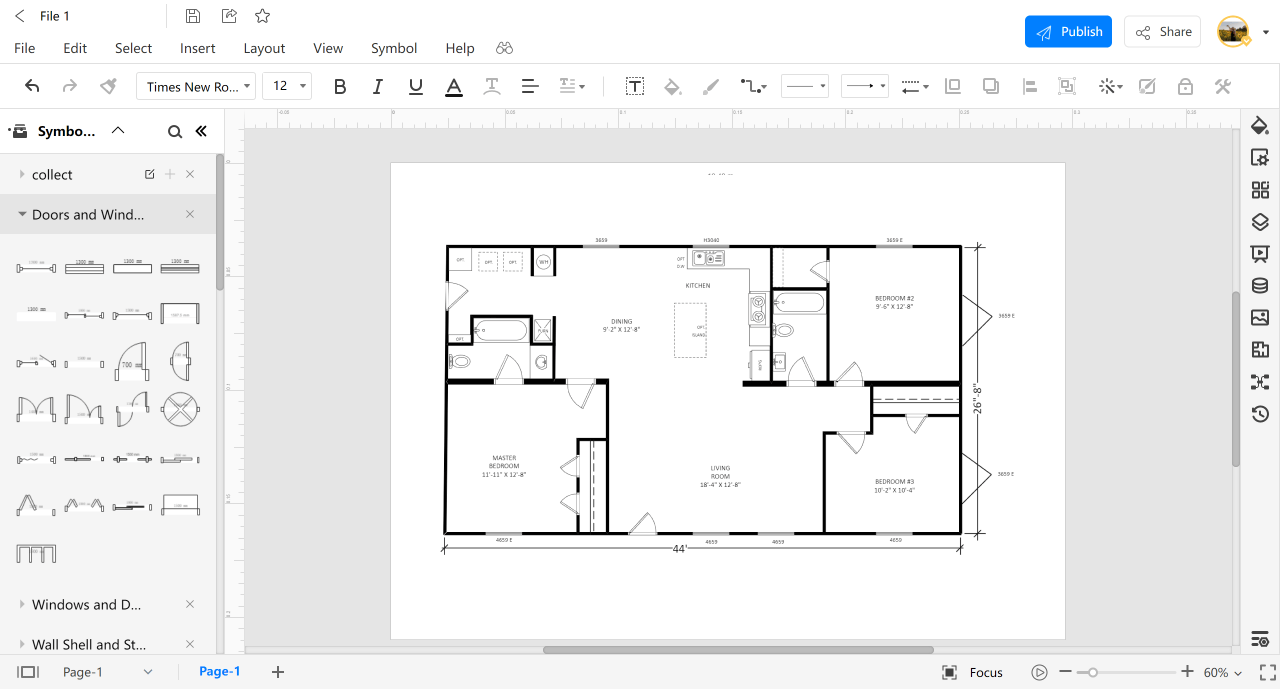
4. Key Takeaways
Now you know how to create a perfect warehouse layout design. Use the tips provided above combined with the ease of EdrawMax to create a seamless warehouse layout with ease and convenience to increase an efficacy warehouse layout template. EdrawMax provides tons of features and free templates, symbols, furniture blocks according to standard sizes, and you can also customize them to your liking.






