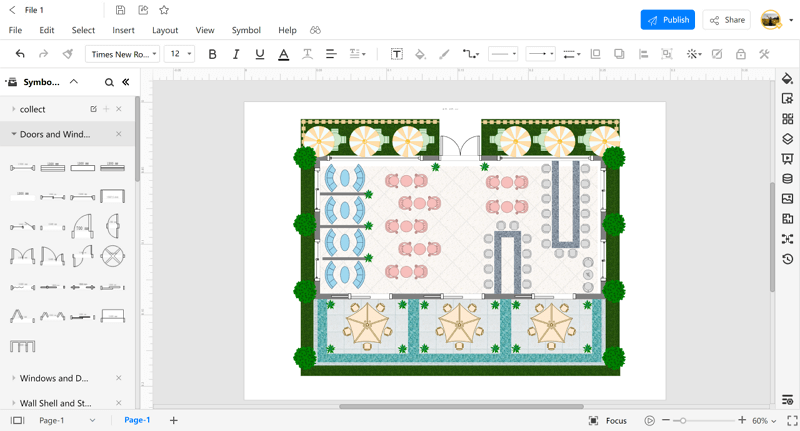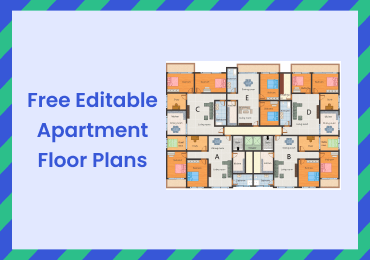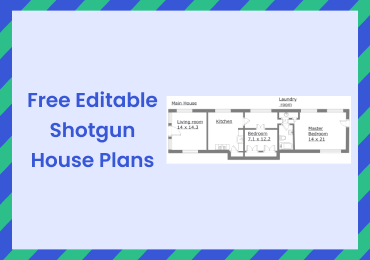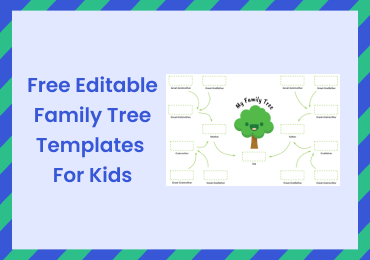Free Editable Cafe Floor Plans
Are you thinking about opening a coffee shop or remodeling your current one? You want to make sure your layout is inviting, and customers will want to return. A well-designed cafe floor plan should be easy to navigate, promote optimal customer flow, facilitate faster service, and provide much-needed downtime for the servers.
1. What is a Cafe Floor Plan?
A cafe is a social place where most people come to relax and spend some quality time. Before creating a floor plan for a cafe, one must bear in mind the zones associated with any coffee shop. Here's what those coffee shop floor plan zones are that can help make your customers' coffee experience better than ever before! However, it's essential to consider this element before you open your doors to customers and commit to buying or leasing space. Keep reading to learn how you can make your small coffee shop floor plan work in the long run!
The Queuing Zone: It's where customers place the order while being in line. It's better to place your display area in proximity. There should be a small waiting area when the cafe is full. The queuing area should have enough seats and tables for these people to do so quickly.
The Ordering Area: The ordering area should be near the display area as customers might be in a rush and prefer getting their snack parcels. After taking the order, a number is given that lets you know the time. The customer can sit in the waiting room if he wants to.
The Seating Area: In the Dine-in area, all the chairs and tables must be organized and adequate so that every customer can have a seat. The seating area is a crucial zone to be included in a cafe floor plan.
The Kitchen Area: The kitchen area is a must. That's where all the cooking and dishwashing activities take place. A separate storage area for refrigerating goods should also be attached to the kitchen area
The Storage Area: A warehouse/storeroom can be utilized for storing extra raw materials or outdated accessories of the cafe.
2. Cafe Floor Plan Examples
When you think of your favorite cafe, its layout probably comes to mind before its name or the menu items they serve. Whether it's spacious, open, or full of cute corners and nooks, a cafe's design makes an impression on you whether you notice it or not, and it can even make or break your experience there. But how do you know what kind of layout will work best for your cafe? To help, here are some inspirational cafe floor plans that you need to know so you can implement them into your establishment!
Example 1: Cafe Floor Plan
If you're thinking about opening your coffee shop, one of the first things you'll need to consider is the floor plan. However, just because your small shop will be smaller than others doesn't mean it has to be less functional or successful. Your small cafe floor plan can be just as profitable as those at larger shops.
Example 2: Cafe Shop Floor Plan
Have you ever stepped into a coffee shop and felt the need to leave immediately because the space was too crowded, too busy, or just plain uncomfortable? Planning your coffee shop layout can be difficult if you haven't done it before, but that doesn't mean you should settle for an unappealing cafe because you couldn't map out a brilliant cafe shop floor plan.
Example 3: Small Coffee Shop Floor Plan with Dimensions
Just because your small shop will be smaller than others doesn't mean that it has to be less functional or successful!. By understanding customers' perspectives, your small coffee shop floor plan has 600-800 square feet or 1500-2000 square feet. It can be just as profitable as those at larger shops. It is essential to consider this element before you open your doors to customers and commit to buying or leasing space.
Example 4: Cafe Kitchen Floor Plan
The floor plan of any building can tell you much about its function and layout, but it's essential in the case of cafe kitchens, where the floor plan must reflect the business's operation. A well-designed cafe kitchen floor plan will make for efficient and profitable cooking and service. In contrast, an unorganized or inefficient floor plan can reduce productivity, messy cooks, and dissatisfied customers. How much space you need in your kitchen depends mainly on what you're planning to do, but some essential considerations will affect all your decisions no matter what kind of kitchen you end up with. With so many elements to keep in mind, it can be challenging to decide where to start; however, thinking about the following elements early will help make the process much easier and ensure you get the best possible outcome for your space.
Example 5: Cafeteria Floor Plan
A cafeteria floor plan, otherwise known as food service or canteen layout, will typically consist of internal and external areas depending on the size of the business and its location. For example, if it's situated within an office building, there will likely be an external dining area where you can eat your lunch without going outside. Additionally, there will also be internal areas such as the kitchen, which you'll need to pass through to get to the dining area.
Example 6: Internet Cafe Floor Plan
Creating an internet cafe floor plan lets you ensure that your new business will have the optimal design, layout, and equipment to attract and retain customers and provide them with the best possible customer experience. When you're planning to open an internet cafe, the most important thing to remember is that you need to make sure that the layout of your business makes sense. You don't want your customers to have trouble finding seats or using their computers, and you don't want them to feel crowded or claustrophobic either. You also need to be sure that your internet cafe floor plan meets all of your area's health and safety regulations so that it's safe for everyone who comes in to use your computers and WiFi network.
3. Online Cafe Floor Plan Maker
Every person who has a dream of opening their cafe wishes to arrange and decorate it according to their will. A better way to structure the layouts of your cafe is by using the Templates Community from EdrawMax, which allows you to create 280 different diagrams, and it's easy as 1-2-3. From where tables are placed to what goes on the walls, with EdrawMax Online, you can find a design that reflects your aesthetic and provides your customers with a cafe experience unlike any other. You can avail the type of layouts you want, the size of the space, the need for pieces of equipment - do your analysis and get the complete floor plan you always wanted.

4. Key Takeaways
To be successful at managing floor plans, it's essential to create a floor plan that fits your business's needs and fulfills its mission statement. Initiating a cafe floor plan using EdrawMax will selectively help you effectively utilize all of the space you want and present your customers with an enjoyable and inviting environment where they could spend their leisure time.















