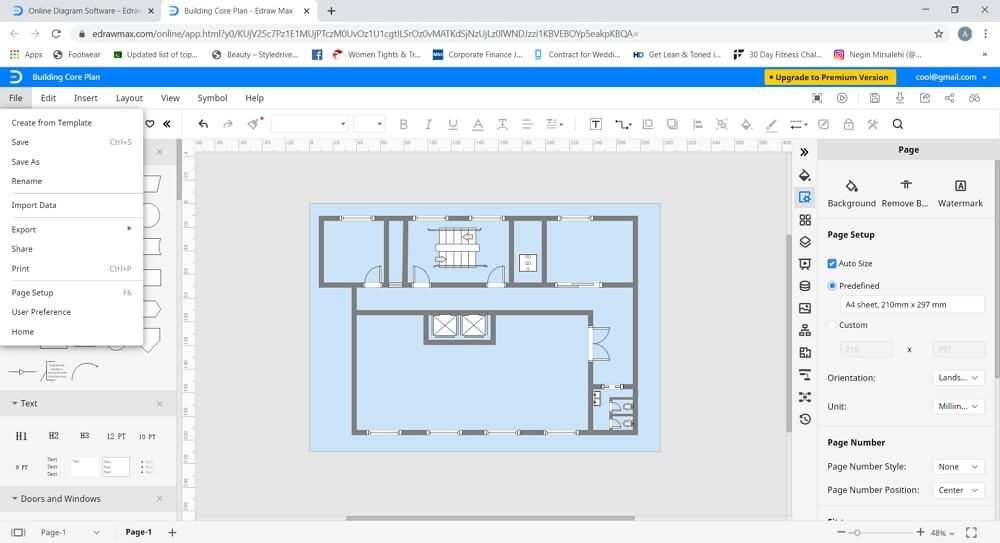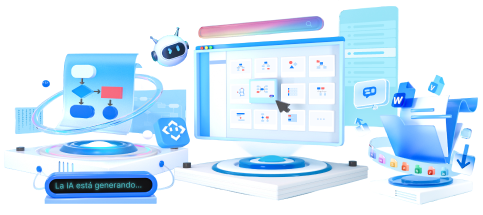How to Design Office Layout Easily and Quickly
The design and layout of the office are significant for building a functional working space and an efficient work environment. Space and size allocated to every team within the office depend upon their types of work. But every collaborative space and individual workstation should be designed and laid out in a way that enhances productivity. It is why professionally creating an office layout is crucial for building comfortable working areas and positive working environments. In this article, you will find out how to design office layout quickly and easily.
6 Tips for Designing Office Layout
Here are six simple tips for designing an enjoyable and comfortable office layout:
It is perhaps the most crucial step in designing a workspace layout. Without understanding the type of work and space required to carry out the task effectively, you will never be able to develop a productive and functional workspace. For example, a creative team will work best in an open and collaborative space; however, for a professional accountant, the distracting open space will be bothersome. Similarly, human resources or legal staff will need a more secluded and private area to deal with sensitive information.
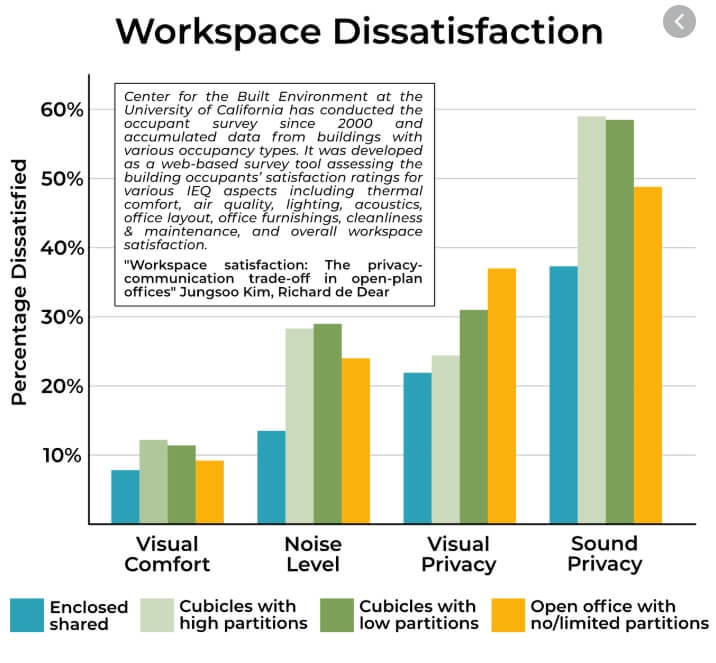
Image Source: www.reddit.com/r/MakeDataShine
The best way to explore different office layout ideas is to draw them out. The first step is to draw a draft of the layout and keep on sketching different ideas to improve the layout. However, drawing ideas on paper can be inefficient and inconvenient. The best alternative is to use online layout designing tools that provide all the professional symbols and icons for creating detailed office design layouts.
Don't create a rigid floor plan. Add flexibility to the design and adjust the layout according to your cost and materials. The more inflexible your floor plan is, the harder it will be to resolve any constraints.
Make sure that your office layout has a seamless connectivity plan where you can easily adopt wireless security internet phone technology and cloud-based services. The hardwired service solutions should be a part of the detailed layout, which makes it easy for technical staff to deal with connectivity and network issues.
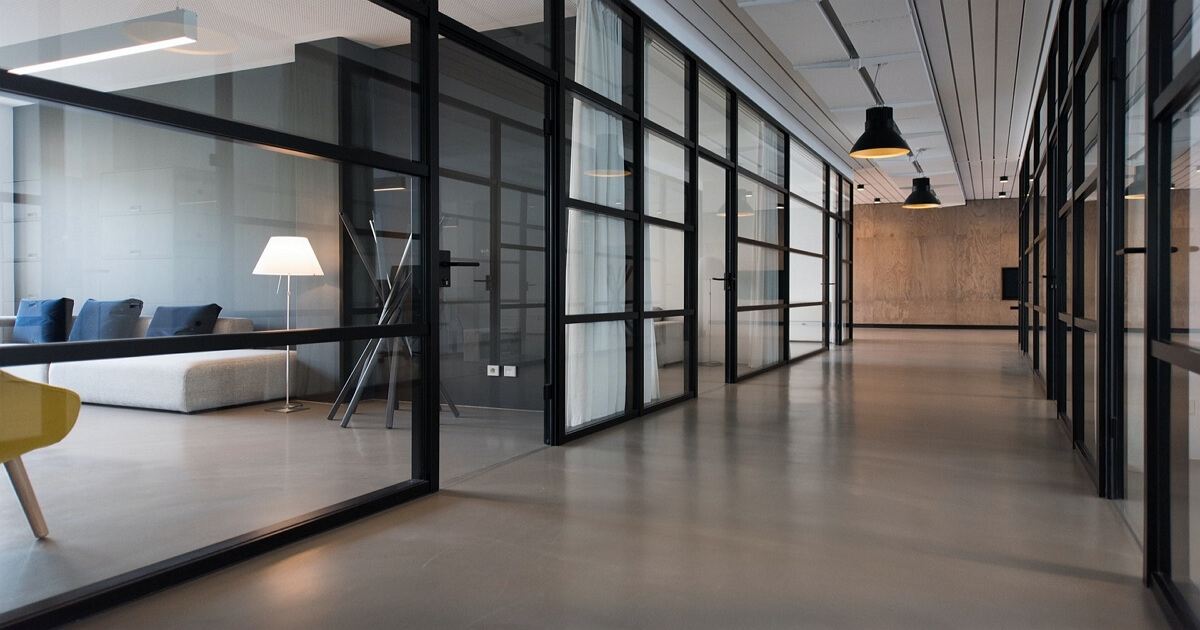
A collaborative work environment promotes productivity and efficiency. Make sure that your office layout design includes collaborative spaces where workers can gather and communicate. It is excellent to get the creative juices flowing. The areas will become a great modern alternative for boring meeting rooms.
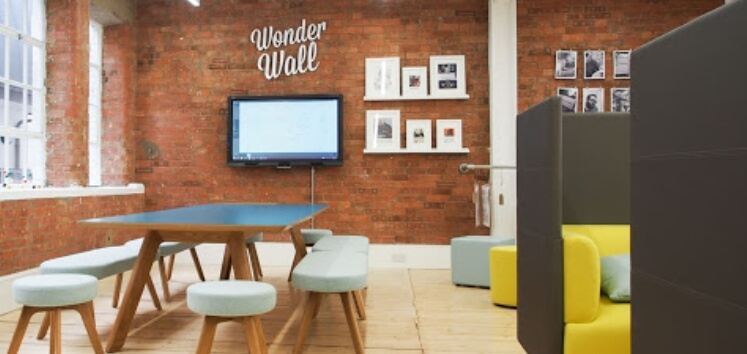
Image Source: www.mainrock.co.uk
Another essential thing to consider when creating an office layout is the increase in employees. If you need to add more people to your department in the next 12-18 months, you must make an office design layout in advance and consider how to create additional room to accommodate new staff. It will be helpful in creating a healthy and ideal office space ready for future growth.
How to Design Office Layout Super Efficiently
To design an office layout efficiently, you need an online drawing tool such as Edraw Max Online. Follow these steps to learn how to design office layout quickly and easily:
Scan Now

Step 1 – Open Edraw Max Online
Open Edraw Max Online by clicking this link: https://www.edrawmax.com/online/.
Step 2 – Open Building Plan Category
On the category list of diagrams, scroll down to Building Plan. Click on the office layout and wait for the templates to load up. Then, you will choose a pre-made template or create an office layout yourself by using a blank template.
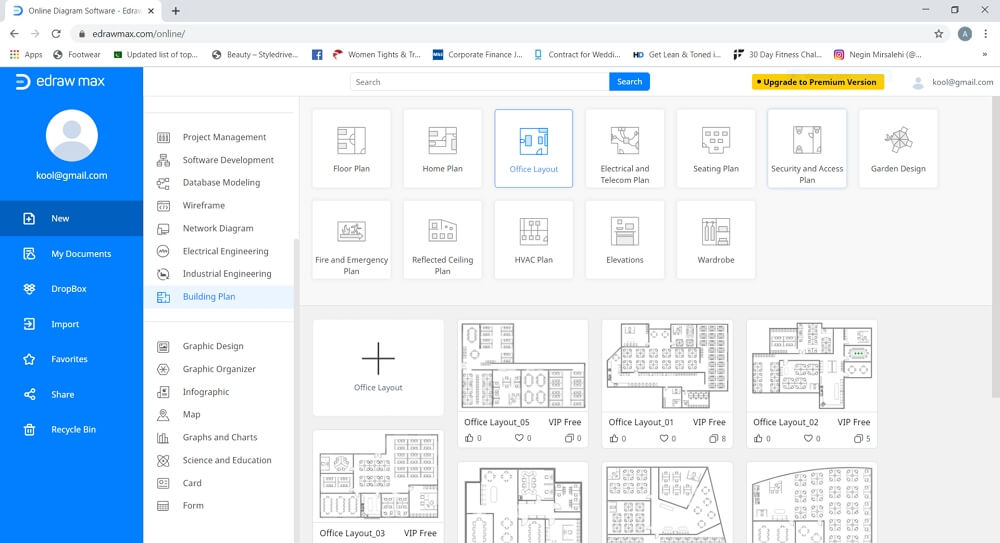
Step 3 – Create an Office Design Layout
• Using Symbols
To make the office layout from scratch, start creating your diagram on the blank canvas. Open the symbol library, click on the icon next to Symbol Library on the left side of the screen and search for more symbols in the Library pop-window. Scroll down to Floor Plan and select the office layout symbols. Finally, click “OK” to add it to your symbol library.
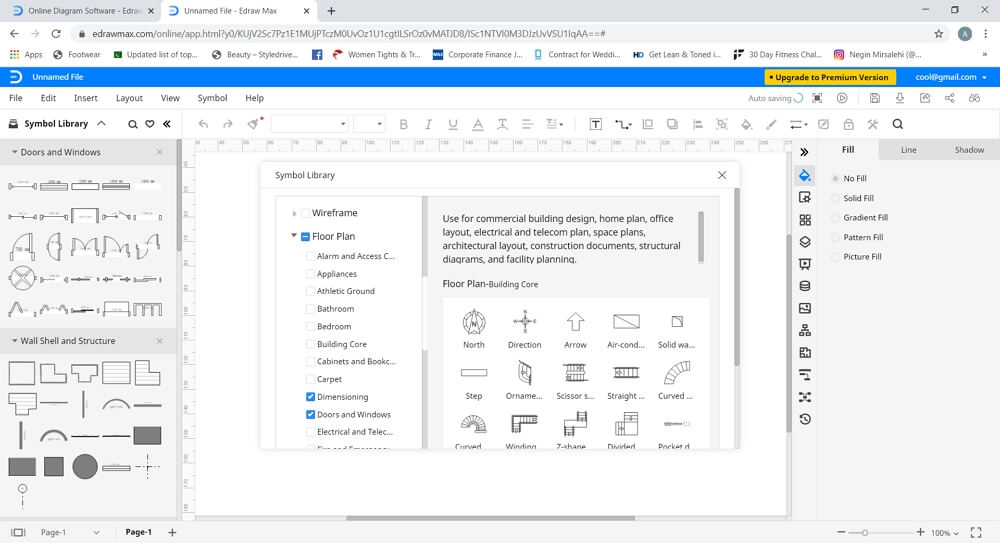
You can use these symbols and shapes to create an office layout. To add any object on your drawing page, select the symbol, drag it towards the page and then place it wherever you want.
• Using Template
Edit and customize the template that you select according to your needs. Then you’re done!
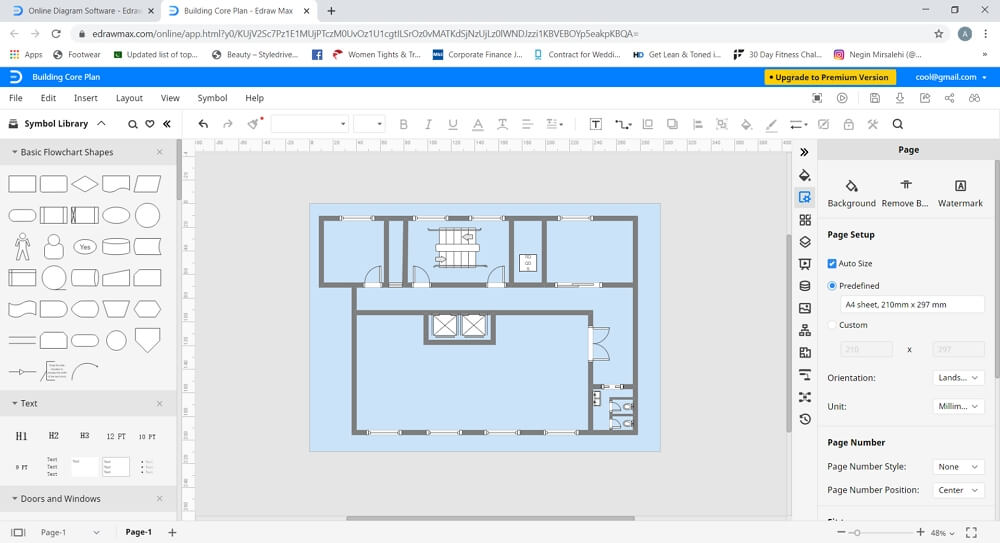
How to Save and Export Your Layout Design
If you have created your office layout on Edraw Max, but you want to view and modify it on other apps, then this tool offers a unique “Export” feature. Edraw Max allows you to save your document into standard file formats, including Word, Excel, PPT, JPG, PNG, HTML, PDF, and PS. In the meanwhile, you can also save the file in your local storage or cloud storage services like Dropbox and Google Drive. You will find all these different storage options under the File tab.
