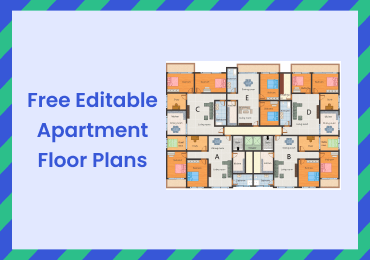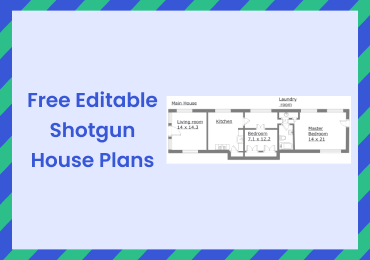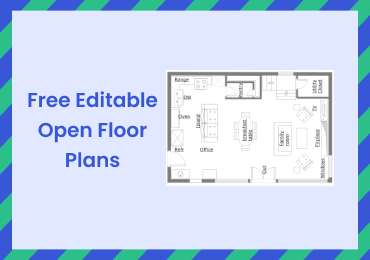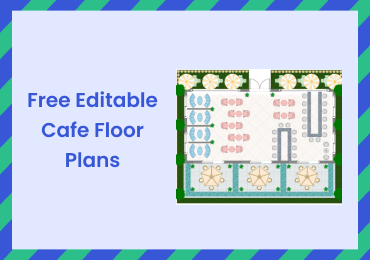Free Editable Hospital Floor Plans
If you’re looking to create hospital floor plans, you might be wondering why it’s essential that they be so precise and accurate. There are numerous reasons why it’s essential to create the right kind of floor plan, including what purpose they serve, what information they should include, who creates them, and how you can use them in your day-to-day work. For more information on any of these or examples of floor plans designed with various goals in mind, keep reading.
1. What is a Hospital Floor Plan?
As you can imagine, floor plans are an essential part of any hospital, but they aren't just eye candy. Floor plans can help you make your hospital function more efficiently and safely. Before we talk about how to create an effective hospital floor plan, let's look at why they are so crucial in the first place. The hospital floor plan is one of the essential parts of the design and planning process when building or renovating a hospital, clinic, or healthcare facility. A floor plan can be as simple as a general outline of where different rooms are located on each floor of the building or as complex as an architectural blueprint complete with blueprints, plans, and elevations that show every detail of the proposed space.
2. Hospital Floor Plan Examples
Floor plans are critical in designing and constructing any kind of building, including medical facilities. Hospitals can be particularly complicated, especially when it comes to floor plans since different departments and services must be accessed quickly and efficiently while safe and secure. This is why hospitals need to carefully consider the floor plan they choose before constructing or remodeling. It can affect everything from the number of patients who can be accommodated to the number of service areas needed. Learn more about the various types of hospital floor plans here!
Example 1: Hospital Floor Plan
The structural build of hospital floor plans are, also known as hospital plans, consists of the operating room, recovery room, clinic rooms, laboratory, pharmacy, and patient wards with bathroom facilities. There are various types of hospital floor plans depending on the hospital's requirement and the standard practice followed in that part of the world.
Example 2: Simple Hospital Floor Plan
A simple hospital floor plan is a layout of a health care building that estimates the distance between each ward or medical room. The structure should be planned so that new adjustments can be made very quickly without getting anything cramped.
Example 3: Simple Hospital Building Plan
A simple hospital building plan comprises waiting for the hall, ambulance room, pharmacy room, doctor room, injection room, Male/Female ward, passage, and corridor; a lot of pointers are needed to take in mind before mapping a hospital building plan. All the rooms should be isolated since privacy should be the primary objective of your design plan.
Example 4: 20 Bed Hospital Floor Plan
These are mostly district hospitals. The 20-bed hospital floor plan was designed as a 20-bed single patient room for ICU. As advanced technological treatments proceeded, more room was required. As department locations expanded, the flow of staff and doctorate slowly expanded with it.
Example 5: 100 Bed Hospital Floor Plan
These 100-bed hospital floor plans are specialized hospital designs to cater to as many as 100 -200 patients. The project's groundwork is basically to offer a great view and the best medication. The admin zone/reception is near the entrance. The O.T, surgery rooms are mainly equidistant to each other. The planning is executed to accommodate both patients and doctors.
Example 6: Health Center Floor Plan
The footwork in the realm of primary care centers is mainly due to the improvement in society's health and social outcomes. The first step to designing your healthcare center floor plan is determining exactly what space you have available. This should be done using blueprints from the current facilities so that the maximum amount of space can be used efficiently, whether inside or out on the grounds.
Example 7: Emergency Room Floor Plan
The emergency room floor plan for the emergency department has a significant influx of people facing severe recovery. Overcrowding is the central issue in the E.D, as fast pace increases ill persons' stress. Efficient design and intelligent layout are mandatory so that critical patients with minimum hassle in the high-stress department as every second matters.
Example 8: ICU Floor Plan
A floor plan for the internal care unit is for patients with life-threatening health problems or for those who are done with their successful surgeries and are in the rejuvenating process. The nursing station is an essential compound in the I.C.U as they are always as patients require constant monitoring. Isolation rooms are also set up to save one patient from another having infectious disease.
Example 9: Operating Room Floor Plan
The operating room floor plan must be comprehensive and spacious. Determining the size of the operating room floor plan as facilities always mount, as patient transfer, sterile equipment setup, and using a mobile C-arm during procedures require constant space shifting.
3. Online Hospital Floor Plan Maker
This healthcare space planning work for the hospital is very flexible, but there is a lot of effort required to put it all together. Use of the software tool can maximize your output in the long run. You can design your hospital floor plan by using its templates and making it accordingly.
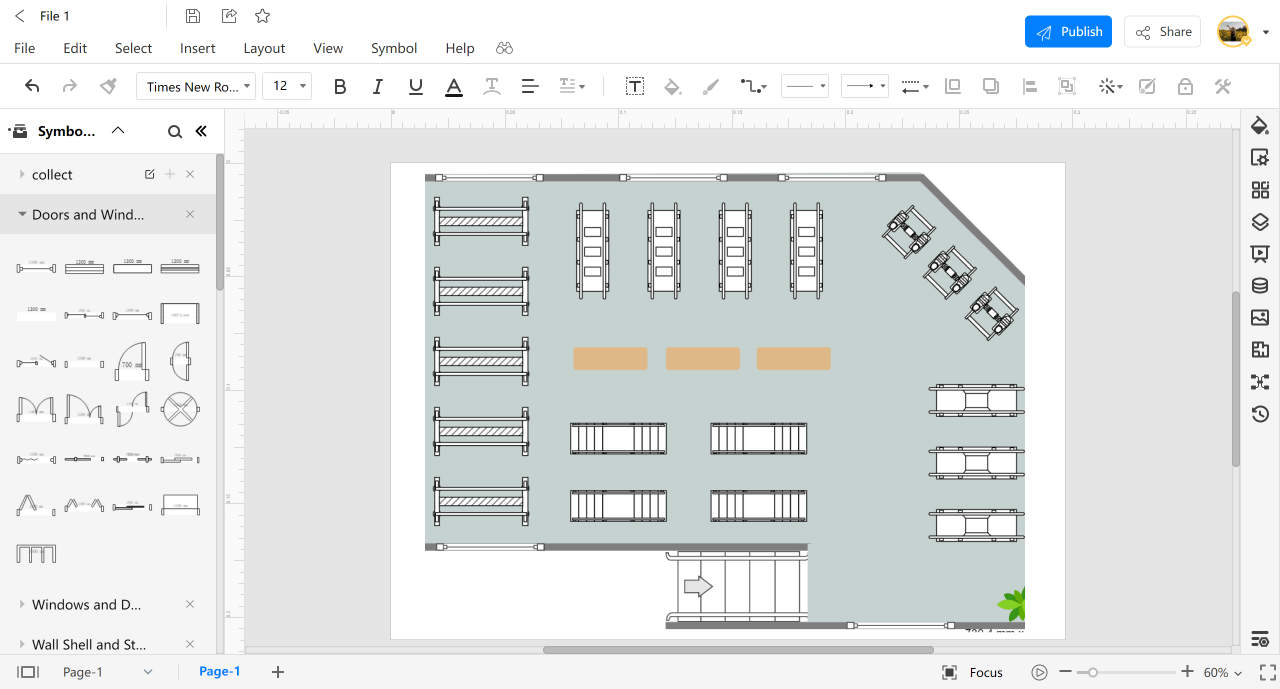
4. Key Takeaways
In this day and age, having your hospital floor plan can be life or death. With so many medical decisions being made on the fly, hospitals don't always have the time to organize their information before performing operations on patients that could make or break their outcomes. Whether you're looking to buy a ready-made floor plan template or build one from scratch, With EdrawMax, you can construct the overall layout of your hospital.











